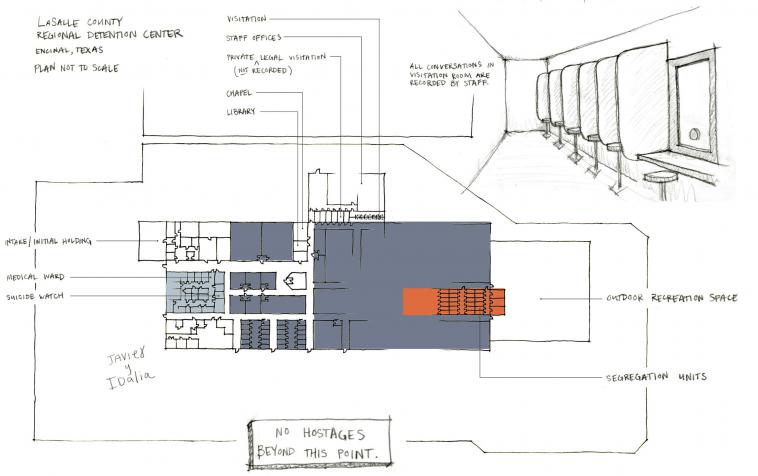
Drawing La Salle Detention Center from Field Notes
This layout is drafted from quick sketches and notations created during a tour of La Salle detention center. From an architectural point of view, the detainee living quarters, medical ward, segregation units, and outdoor space were particularly arresting. Aside from outdoor recreation time and voluntary work shifts (for which detainees earn 1 dollar per day), the remainder of a detainee’s average day is spent in a group cell. People with gang affiliations and/or individuals with disabilities are typically placed in smaller capacity or single occupancy rooms. The group cell has exposed bathrooms. Up to 48 men witness each-others’ every move throughout the day. The medical facilities within the detention center contain quarantine cells and a suicide watch room. The suicide watch room is particularly depressing, simply because such a room is necessary. Although used to detain migrants, La Salle has segregation units otherwise known as solitary confinement. Outdoor time for detainees in solitary is restricted to one of the three roof-less rooms extending off the segregation unit cellblock. The segregation unit is equal in size and quality of construction to the suicide watch room, and it is not unlikely that a person may be moved from one to the other.
For all detainees, time spent outside is limited to the federally mandated minimum of one hour per day. Massive barbed wire walls enclose the otherwise barren space.